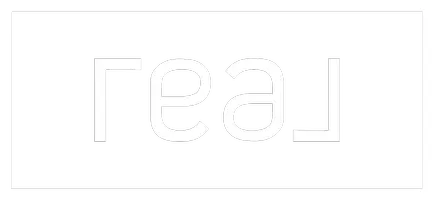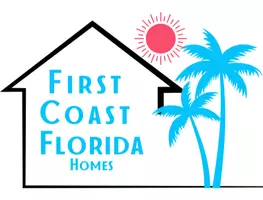$293,000
$299,000
2.0%For more information regarding the value of a property, please contact us for a free consultation.
3 Beds
2 Baths
1,967 SqFt
SOLD DATE : 07/31/2023
Key Details
Sold Price $293,000
Property Type Manufactured Home
Sub Type Manufactured Home
Listing Status Sold
Purchase Type For Sale
Square Footage 1,967 sqft
Price per Sqft $148
Subdivision Harmony Village
MLS Listing ID 1233845
Sold Date 07/31/23
Bedrooms 3
Full Baths 2
HOA Y/N No
Year Built 1996
Property Sub-Type Manufactured Home
Source realMLS (Northeast Florida Multiple Listing Service)
Property Description
This home is a hidden gem. Open floor plan with plenty of natural light. Split floor plan with a roomy owner's suite with a HUGE walk-in closet. The additional bedrooms are nice size with plenty of closet space. Large kitchen with adjoining breakfast area. Laundry room is spacious with lots of cabinets. Property includes 2 lots, lots 19 and 28, and could possibly be subdivided; buyer would need to do their due diligence & verify with the county. Two enclosed, detached garage spaces and one has an attached workshop area. Several driveways for ample parking and property is completely fenced. There is a well for outdoor water use only. Property being sold AS-IS, no repairs, with right to inspect. Carpet is in good condition but needs stretching. Do not wait too long to see this property.
Location
State FL
County St. Johns
Community Harmony Village
Area 301-Julington Creek/Switzerland
Direction From I-95 South to San Jose (SR-13) South, Cross over the Julington Bridge, Right onto Fruit Cove Road the right on Harmony Drive South. Home is on the right.
Interior
Interior Features Breakfast Nook, Eat-in Kitchen, Primary Bathroom - Shower No Tub, Split Bedrooms, Walk-In Closet(s)
Heating Central
Cooling Central Air
Flooring Carpet, Laminate
Fireplaces Number 1
Fireplace Yes
Window Features Skylight(s)
Laundry Electric Dryer Hookup, Washer Hookup
Exterior
Parking Features Detached, Garage
Garage Spaces 2.0
Fence Full
Pool None
Roof Type Shingle
Porch Deck
Total Parking Spaces 2
Private Pool No
Building
Sewer Public Sewer
Water Public
Structure Type Vinyl Siding
New Construction No
Schools
Elementary Schools Julington Creek
High Schools Creekside
Others
Tax ID 0054140280
Acceptable Financing Cash, Conventional
Listing Terms Cash, Conventional
Read Less Info
Want to know what your home might be worth? Contact us for a FREE valuation!

Our team is ready to help you sell your home for the highest possible price ASAP
Bought with FLORIDA HOMES REALTY & MTG LLC

"My job is to find and attract mastery-based agents to the office, protect the culture, and make sure everyone is happy! "








